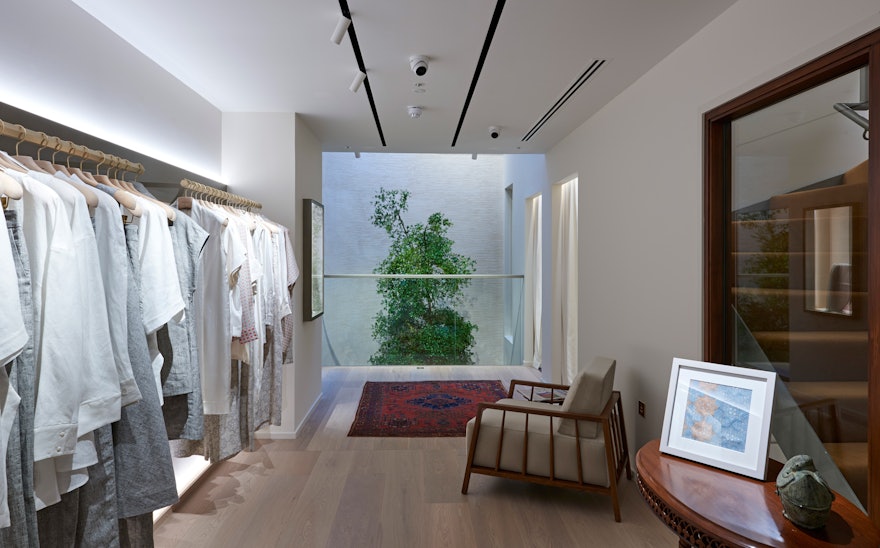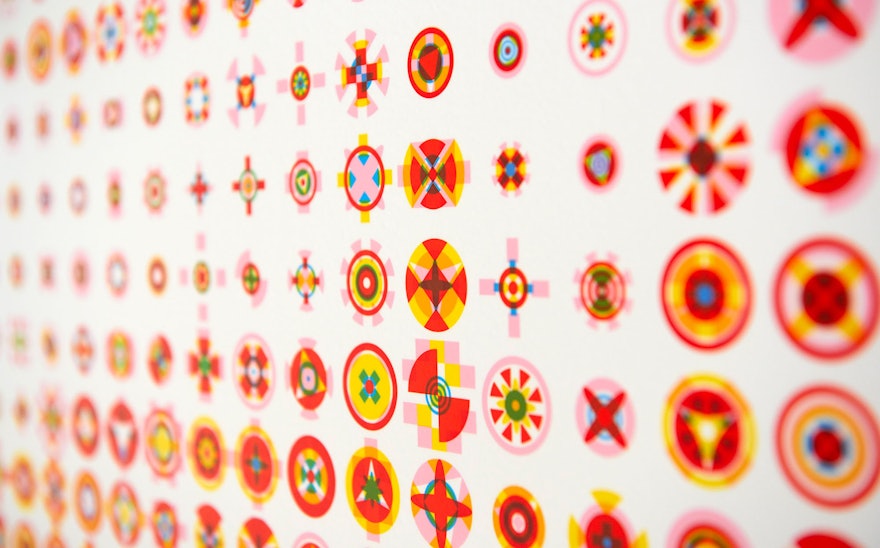Pentagram has designed the interiors for Varana, a new concept-led luxury fashion and accessories brand led by former Joseph managing director Marc Forestier and founded by renowned Indian graphic designer Sujata Keshavan. The store, which is Varana’s first, is located on London’s noted shopping destination Dover Street, sharing a postcode with Victoria Beckham, Christian Louboutin and Jimmy Choo.
Varana occupies a unique position at the intersection of East and West, tradition and modernity, craft and design, art and technology. Their products have modern-day shapes and silhouettes, but pay homage to their Eastern inspiration in interesting and unexpected ways. Although the shop is principally women’s ready-to-wear, it also sells ayurvedic beauty products, aromas, accessories and a very large collection of jewellery.
The concept for the interiors is a very intuitive response to what was a very clear brief from a client. Keshavan wanted something that was timeless, modern and quietly joyful, which would serve as a backdrop to Varana’s collection.The collection is the focus of the store and tells the story of the brand’s Indian origin, with the interiors creating a sense of understated luxury. The shop's aesthetic is a crossover between a gallery and a home, living in the middle of these two ideas.
A understated luxury has been achieved through contrasting a muted palette of materials, including honed limestone and white oiled oak for the floors and wall panels, with moments of extravagance, like movable clothes rails made in solid brass. These clean elements form the background to Sujata’s collection of furniture for the store, imported from India, and the collection.
The biggest architectural change to the 4,335 sq ft space was to install a skylight at the rear of the shop and demolish a section of the ground floor, creating a triple height space which brings daylight right down to the basement level. The daylight draws visitors deep into the store, leading to a large tree in an ornamental brass pot which stretches the width of two floors.
Even though each floor has subtle variations in its finishing, there are continuous elements which run through the building's five floors. These include metal detailing from which a series of flexible display elements can be suspended.
In 2017, Varana’s interiors were nominated for the AJ Retrofit Awards in the retail category.

