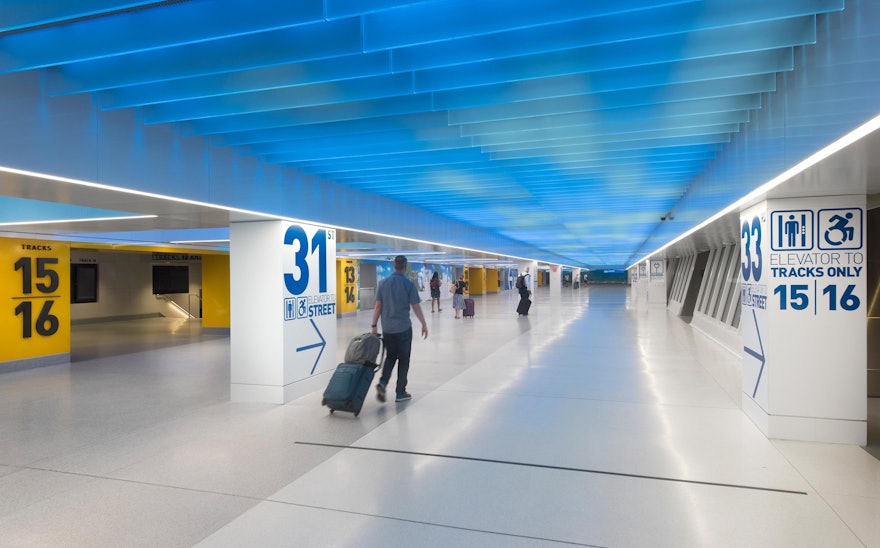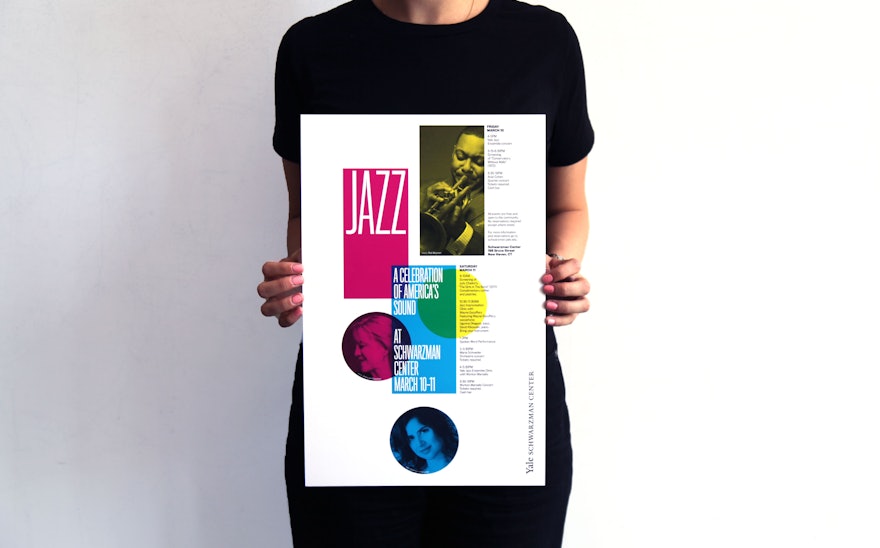The expanded West End Concourse at New York’s Pennsylvania Station is the first phase of a transformational redevelopment of the busiest transit hub in the US. The project creates passenger access to 17 of Penn Station’s 21 tracks and platforms through the historic James A. Farley Post Office Building located across Eighth Avenue, site of the future Moynihan Station. The second phase of the project, the redesign of the Moynihan Train Hall, is anticipated to open in 2020.
Pentagram has designed a comprehensive program of signage, wayfinding and environmental graphics for the concourse. Bold, friendly and engaging, the system emblazons the station with helpful supergraphics to guide travelers. The signage is integrated with the architecture to create an entire structure that works together to direct people where they need to go.
The designers worked closely with Moynihan Station architects Skidmore Owings and Merrill LLP (SOM) to develop the program. Penn Station currently serves more than 650,000 passengers a day, and navigation through the hub’s network of subterranean halls and tunnels can be challenging for commuters. The West End Concourse is a welcome contrast to the overcrowded conditions and confusing wayfinding at Penn.
The large-scale graphics in the concourse have been designed to effortlessly guide commuters to their destination. For greater visibility and pedestrian flow, the supergraphics are applied directly to the walls and columns of the concourse. The program ranges from mural-like installations that cover 100-foot-long walls directing commuters into the concourse to 3-foot-high numbers identifying the individual tracks.
The project uses messaging in a welcoming, engaging and––appropriate for New York––in your face way to guide passengers through the environment. The color palette of bright blue and yellow make the interiors feel more cheerful and evoke the skylight that will be installed in the coming Train Hall. Typography is set in highly legible sans serif DIN, which was originally designed in the 1900s for road and railway signage.
Redevelopment of the Farley Building will include a new 255,000 square foot Train Hall to house passenger facilities for the Long Island Rail Road and Amtrak. This dynamic civic space will encompass shops and restaurants under a massive skylight set within the building’s historic and architecturally dramatic steel trusses.
At the Concourse opening, New York Governor Andrew M. Cuomo said, “The state-of-the-art infrastructure, technology upgrades and wayfinding improvements of the expanded West End Concourse will provide immediate relief for passengers enduring increasing congestion and overcrowding in Penn Station and help New Yorkers get to where they need to go better and faster.”
Senator Chuck Schumer said, “Once complete, Moynihan Station is poised to be one of the greatest transportation and infrastructure legacies of our generation.”

