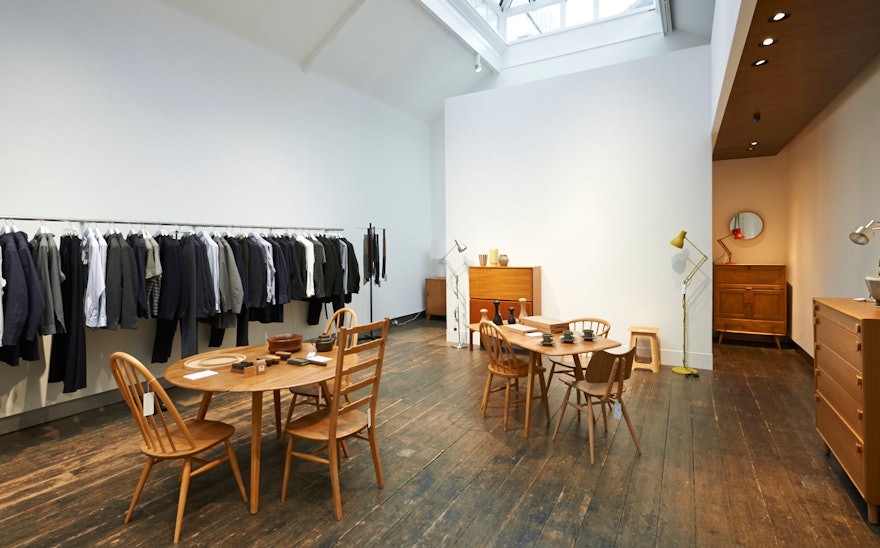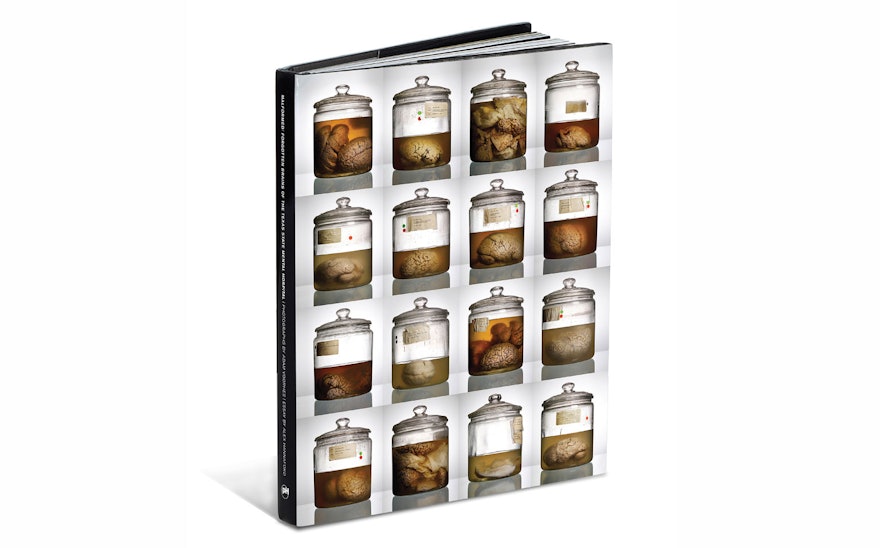Pentagram has completed a refurbishment of Margaret Howell’s flagship store on London’s Wigmore Street. The Wigmore Street store was the first of many collaborations between Howell and Pentagram, as was the beginning of an interiors strategy that has encompassed flagships and concession stores in Britain, France, Italy and Japan.
Pentagram refreshed the original design, which was completed in collaboration with Margaret Howell in 2002. A palette of clean, natural materials was applied in order to reflect the honest qualities of the brand. Dark plywood accentuates the floor–to–ceiling height at the front of the store and creates more of a contrast when the space opens up towards the rear of the interior.
Previously housing an agnes b., the existing building featured a ground floor with a generous high ceiling with a mezzanine to the rear, and an existing basement floor, also with good ceiling height, reached via an internal metal stair.
The spatial arrangement of the flagship remains, with the existing timber board floor, ceiling and walls of the building refurbished. New perimeter fixtures including hanging rails and wall-mounted shelving provide improved and evolved merchandising opportunities and the lighting throughout the store has been upgraded for increased energy efficiency. The interior refurbishment aims to subtly improve the store environment whilst retaining the unique atmosphere of the space.
The store is located on 34 Wigmore Street, Marylebone, London W1.

