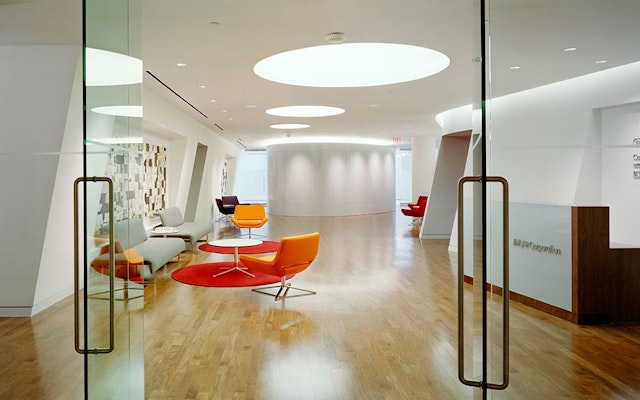

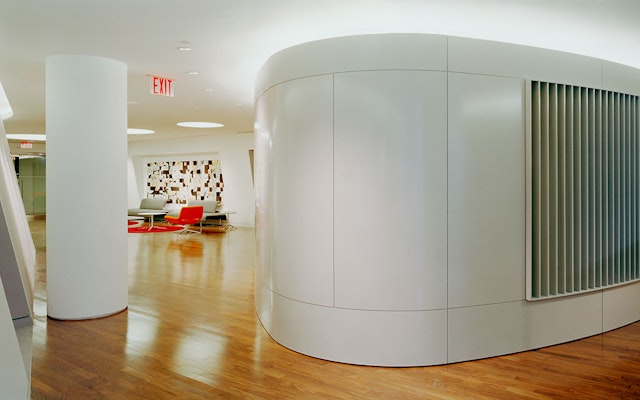

Three round, backlit ceiling lights add height and airiness to the space, while complementary colors and materials such as walnut floors, chalk white and dove gray walls, and furniture from B&B Italia lighten the showroom’s deep footprint.
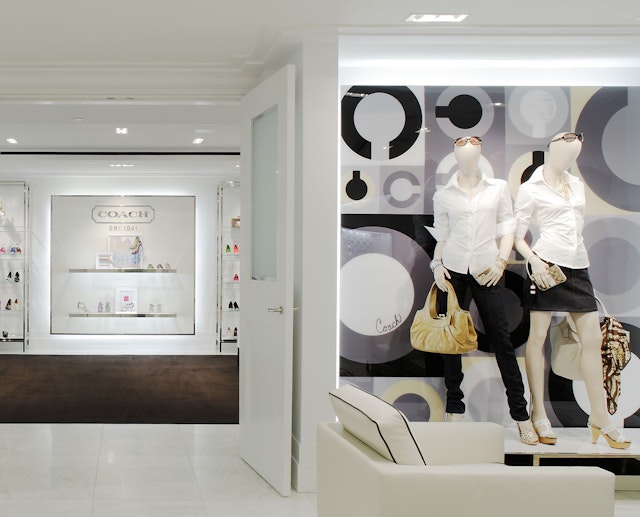
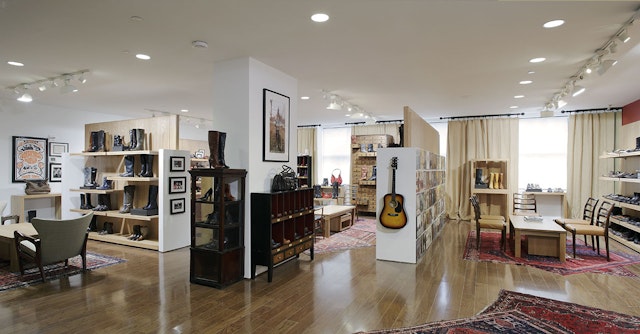
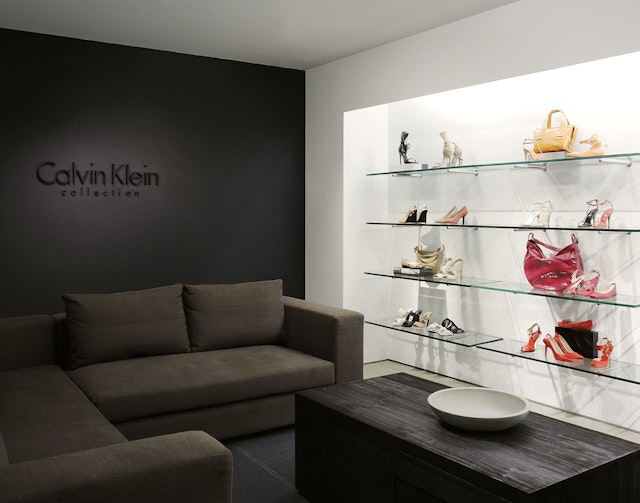
Pentagram has designed the interiors of a 13,500-square-foot showroom for the footwear company Jimlar on the corner of Fifth Avenue and 56th Street, in the heart of New York’s luxury retail district. With James Biber's team facilitating the design and construction, Pentagram was able to overcome the challenges of a low ceiling and deep footprint to create a sophisticated showroom of seven private view galleries held together by a large central space that contains a reception area, a lounge and an island meeting room.
The galleries ring the showroom, taking advantage of its perimeter natural light, while the central space is a southwest-oriented linear layout with canted walls that draw visitors towards the windows of Fifth Avenue. Three round, backlit ceiling lights add height and airiness to the space, while complementary colors and materials such as walnut floors, chalk white and dove gray walls, and furniture from B&B Italia lighten the showroom’s deep footprint.
Client
JimlarSector
- Fashion & Beauty
Office
Partner
- Lorenzo Apicella
