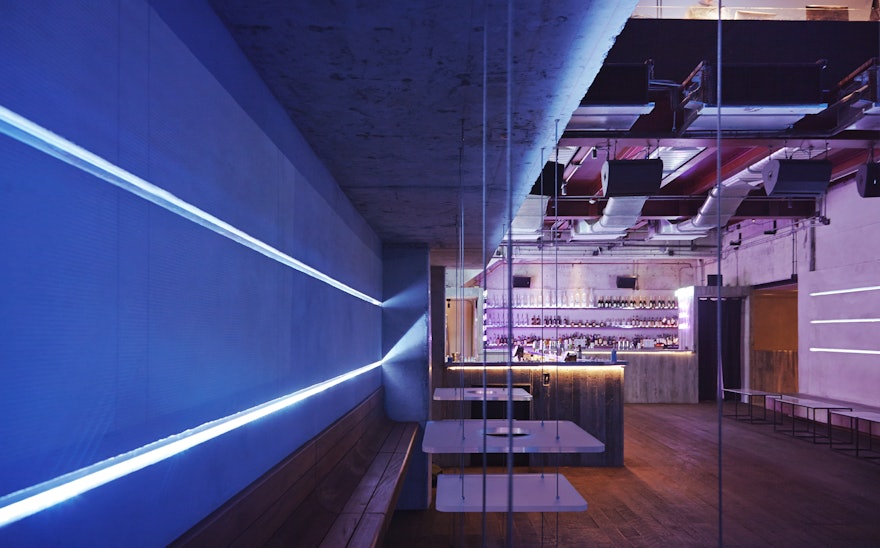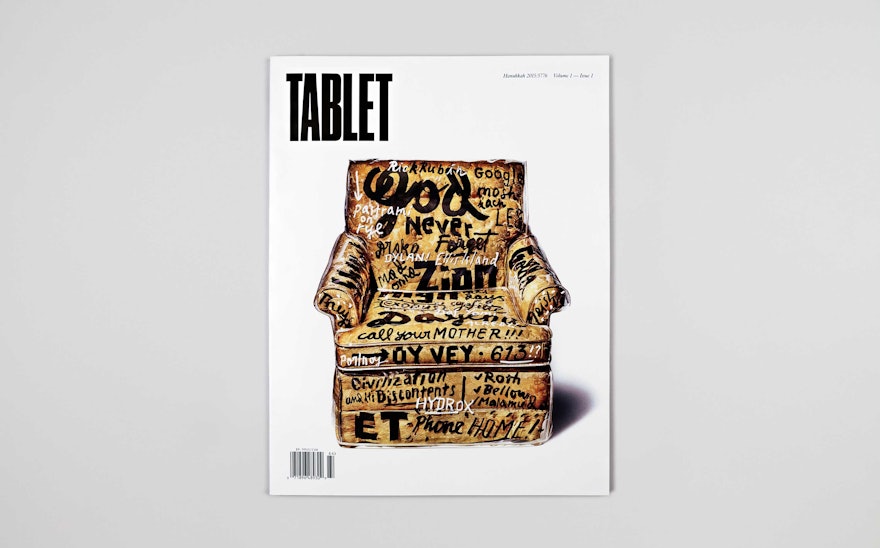
The view from Beam's DJ booth

Architectural drawing of the entrance to the staircase that connects the lounge to the dance area
1 The view from Beam's DJ booth 2 Architectural drawing of the entrance to the staircase that connects the lounge to the dance area 3 Architectural drawing of the lounge bar, for drinking, eating and socialising

Architectural drawing of the lounge bar, for drinking, eating and socialising

Interiors of the lounge area

A structurally and materially dramatic staircase connecting to staff areas within the main club

Architectural drawing of the cast concrete forms that form seating in the club
4 Interiors of the lounge area 5 A structurally and materially dramatic staircase connecting to staff areas within the main club 6 Architectural drawing of the cast concrete forms that form seating in the club

This ribbon of concrete connects each component of the club

Beam's upstairs dance area features a double height volume
1 This ribbon of concrete connects each component of the club 2 Beam's upstairs dance area features a double height volume 3 Tables and seating hang from the cast concrete

Tables and seating hang from the cast concrete

The dance area, which includes Asia's first 'body kinetic' dance floor

